Aedas院士及全球設計董事溫子先博士(Dr. Andy Wen)、Aedas執行董事劉燕帶領團隊,在台中市西屯CBD核心區域,打造了一座高323.5公尺的超高層塔樓,落成後將成為台中第一高建築的有力競爭者。
In the Xitun CBD of Taichung city, Aedas Global Design Principal Dr. Andy Wen and Aedas Executive Director Nicole Liu have led the team to create a 323.5m super high-rise tower, which is poised to be the tallest tower in Taichung.
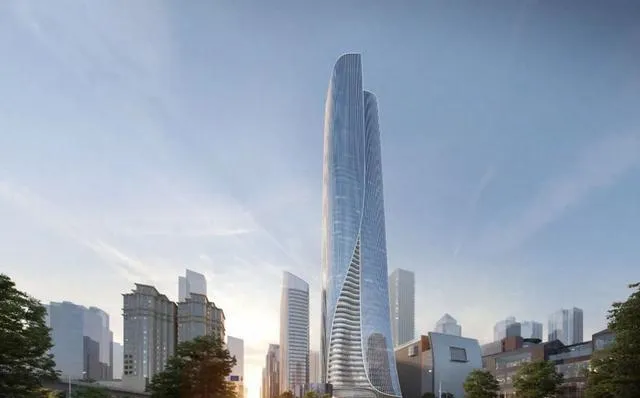
獨特的建築輪廓
Outstanding architectural form
地塊位於台中最為熱鬧且具有活力的西屯區,北鄰台灣大道,南臨中央商務區,周圍分布著台中市政府、歌劇院等重要公共建築,以及諸多頂級寫字樓。
The skyscraper is located in Xitun District, the most bustling and vibrant area of Taichung. Surrounded by the main roads and CBD, it is also adjacent to the urban icons including Taichung City Government and the National Taichung Theater.
「 計畫周遭高低錯落的建築不僅造就了繁華的都市生活,也形成了復雜的城市肌理。我們希望以簡馭繁,透過極富流動感的設計語言,讓超高層塔樓從紛繁龐雜的城市中脫穎而出,繪就城市全新天際線。 」劉燕如是說。團隊以略帶弧度的流暢線條勾勒出挺拔的塔樓形態,並將方形體量做了圓角處理,在夜幕中搭配燈光效果,突出建築流線型變化的曲線之美。
‘The surrounding buildings with varying heights not only reflect a bustling metropolitan life but also form a vibrant urban texture. The design achieves simplicity by using a design language rich in fluidity to make the super high-rise tower stand out from the chaotic cityscape and paint a new skyline for the city.’ Nicole says. The design adopts slightly curved, smooth fins to outline the tall tower's shape and round the square volumes. Coupled with lighting effects at night, the beauty of the streamlined curves is highlighted.
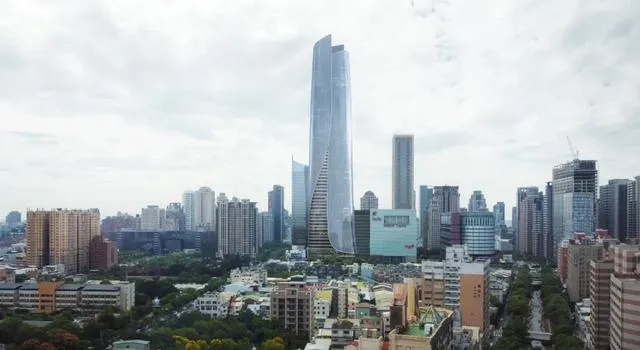
繁雜的城市肌理
Complicated urban fabric
立面設計靈感源於高山飛瀑「飛流直下三千尺,疑是銀河落九天」, 銀灰色的玻璃幕墻搭配簡潔利落的豎向裝飾條在陽光下熠熠生輝,映照出天空與都市的景色,在垂直線條下,如同晴空中瀑布,自天際墜落。而幕墻收邊的邊框則抽象凝練書法韻味,自上而下,流暢漸變,典雅大氣。
The façade design is inspired by the cascading waterfalls of high mountains. The silver-gray glass curtain wall, combined with simple vertical decorative fins, shines brilliantly in the sunlight. The façade mirrors the sky and urban scenery, creating the effect of a waterfall descending from the sky. The edging frames of the curtain wall with a gradual variation in thickness from top to bottom exudes elegance and grandeur.
幕墻收邊邊框粗細漸變
Rounded curtain wall
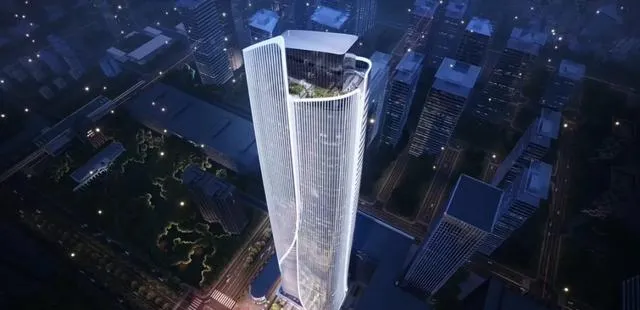
立面猶如飛流瀑布
Façade design in a form of waterfall
建築的四個界面在一致的建築語言下巧妙變化,讓市民可以在各個街角欣賞到不同的建築風景,營造出極富記憶點的地標形象。 面向台灣大道一側為建築主要形象展示面,設計將卷疊重合的立面從中間漸漸開啟,流動扭轉下落,展露出弧線起伏的層層陽台,正如激流中的磐石,將飛練一分為二從中破開。而兩側展開的曲面幕墻下部,以圓潤弧線形墜落,如同飛流而下的水簾,展露細部之美。面向CBD一側則以靈動的曲線將幕墻自上而下分割,與主立面有所區分又相互呼應,簡約沈穩的造型,自然融入商務區的空間氛圍。
The four façades of the building subtly vary under a consistent architectural language, allowing citizens to appreciate different street views and creating a landmark image rich in memorable points. The façade facing the Taiwan Avenue serves as the main display. The design gradually opens the façade from the middle, flowing and twisting downwards, revealing layers of undulating balconies, reminiscent of a rock splitting a torrent into two. The lower façade is wrapped with curves, resembling droplets cascading down. On the other side facing the city, the dynamic curves divide the curtain wall from top to bottom, distinguishing it from the main façade while maintaining a harmonious relationship. The simple and steady form naturally integrates into the spatial atmosphere of the business district.
弧線起伏的層層陽台
Balconies with fluid edges
計畫包括底層的商業空間以及上方的辦公區域於一體,設計為不同業態打造了各自的入口動線,讓兩者彼此獨立,互不幹擾。 辦公大堂三層通高,挑空的空間中采用香檳金色的金屬材質搭配石材,典雅奢華,營造出獨特的到達體驗。地面景觀則透過線性圖案與規劃,垂直於建築縱向排布,形成人流的視覺引導。
The design creates individual circulation for retail and office visitors. The 3-storey tall office lobby features champagne gold metal materials combined with stone, creating an elegant and luxurious arrival experience. The landscape uses clear linear patterns and layout to guide the pedestrian flow.
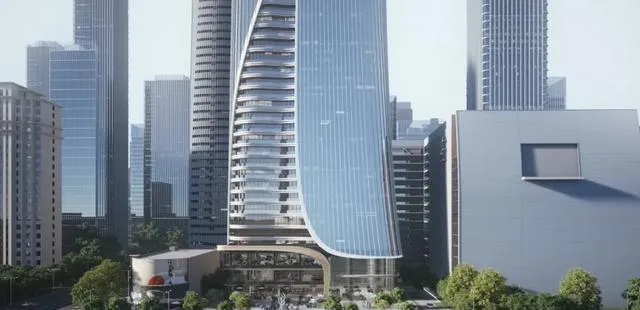
底層商業與上方辦公空間形成視覺區分
Retail and office space

地面景觀
Landscape
「 地標的意義不在於超越的高度或是誇張的造型,而是凝練其中的‘骨’與‘神’,以長久的表達實作如藝術般不朽。 」溫子先說道。
Andy shares, ‘A landmark does not lie in its surpassing height or exaggerated form, but in distilling its core values and details, achieving an enduring expression as a piece of timeless art.’
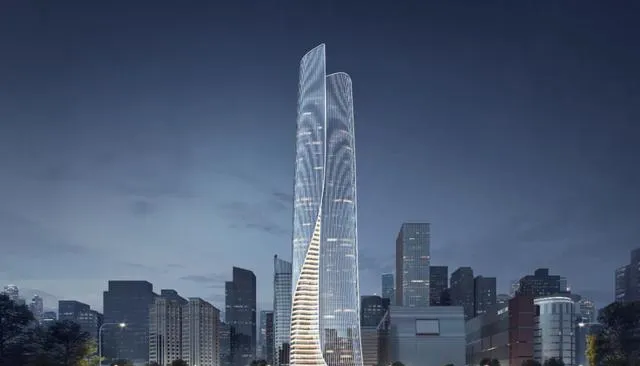
獨特的建築輪廓
Unique architectural form

位置: 中國台中
業主: 興富發建設股份有限公司
設計及計畫建築師、外立面及室內及景觀設計師: Aedas
建築面積: 138,539平方米
竣工時間: 2028年
主要設計人: 溫子先博士(Dr. Andy Wen),Aedas院士及全球設計董事;劉燕,Aedas執行董事
Location: Taichung, PRC
Client: Highwealth Construction Corporation
Design and Project Architect, Façade, Landscape and Interior Designer: Aedas
Gross Floor Area: 138,539 sq m
Completion Year: 2028
Design Directors: Aedas Global Design Principal Dr. Andy Wen and Aedas Executive Director Nicole Liu
資料來源、版權所有: Aedas











